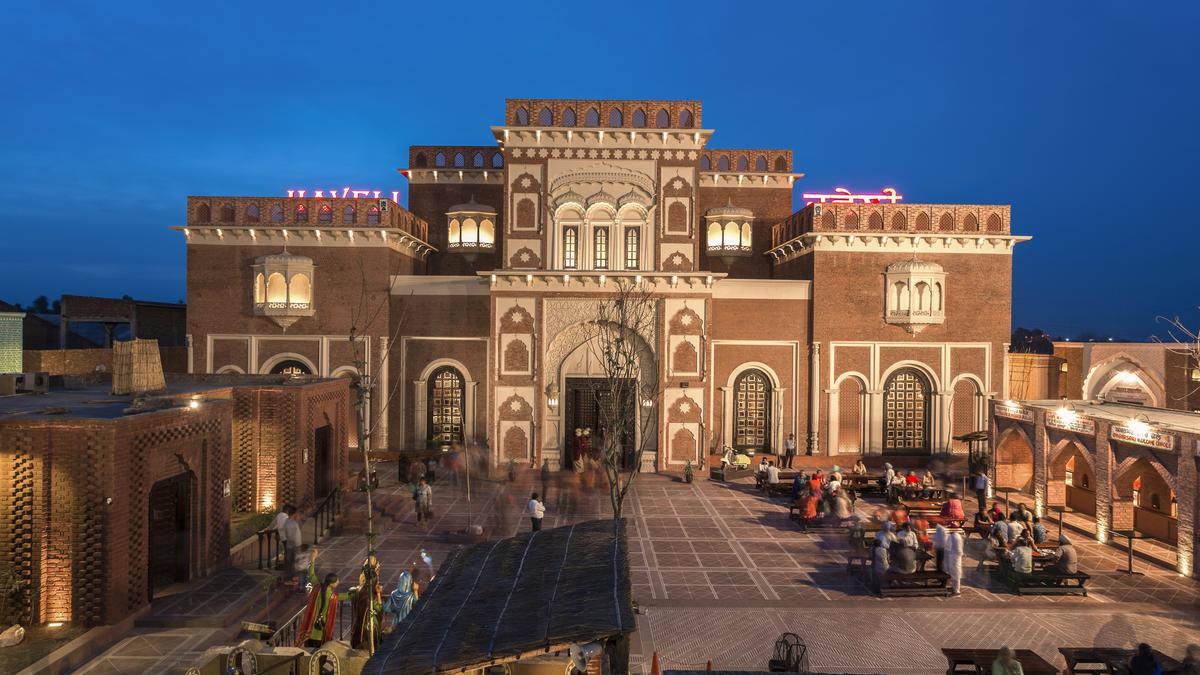Vernacular architecture is a style of building that champions the use of indigenous materials and traditional construction techniques while fostering climate responsiveness. “Vernacular building practices are crucial for sustainability and offer region-specific, passive solutions that effectively mitigate climate impacts while being cost-effective, and environmentally sustainable,” says Vaishali Mangalvedheker, partner, SJK Architects. The time-tested building styles and techniques of vernacular architecture have evolved over centuries and have been shaped by material, environment, and cultural influences.
“Climate change, resource depletion, and the loss of cultural heritage have necessitated the need for sustainable building practices and context-sensitive design, which has led to a rise, revival, and re-interpretation of vernacular architecture in contemporary constructions,” says Akshay Shrinagesh, principal architect, Archiopteryx. Here are five such buildings from across India:
The Courtyard House, Kappur, Kerala
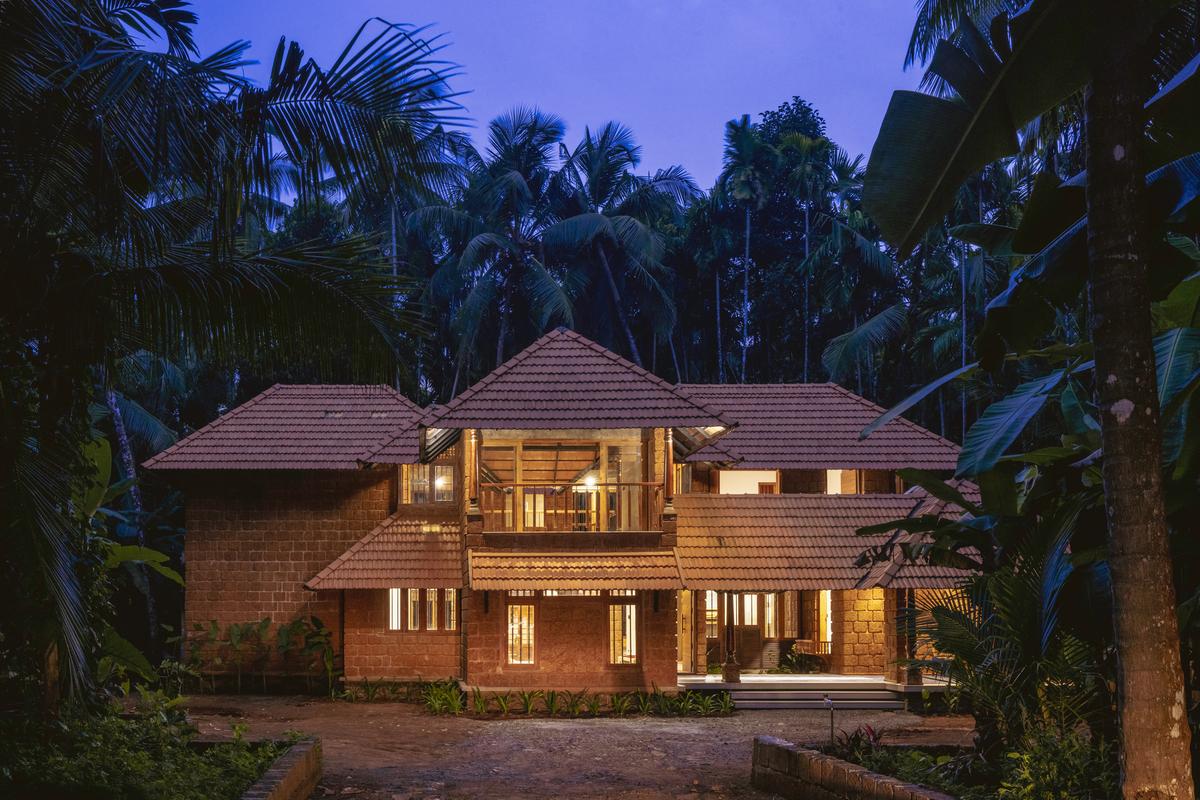
House of Edappal Bhoomija.
| Photo Credit:
Prasanth Mohan
This 3,500 sq.-ft. home in central Kerala reimagines the traditional nalukettu veedu, a house focused around a central courtyard. “There is a thoughtful integration of traditional architectural elements, which includes the central courtyard coupled with sustainable and contemporary design solutions, which create a harmonious living space that is both ethereal and forward-thinking,” say Guruprasad Rane and Manasi Puliyappatta, co-founders, Bhoomija Creations. Laterite is the primary building material which has been used extensively not only for its accessibility but for its excellent thermal performance. “It is left exposed, and this cools the indoor temperature. Its natural texture and rich tone contribute to the aesthetic character of the home,” says Rane.
Concrete slabs with a form-finished surface and polished cement plaster left in its raw form promote durability, sustainability and reduce the need for excessive finishing materials. “The steel truss roof’s construction includes an air gap between the layers, which acts as an insulator, preventing heat from penetrating the interiors while allowing for the movement of air. The sloped roof design aids in the collection of rainwater, a crucial aspect of sustainable design in Kerala’s monsoon climate,” says Puliyappatta.
Key takeaways
The central courtyard, the key design element in this project in Palakkad district creates a natural cross ventilation shaft that facilitates the movement of cool air while allowing hot air to rise and escape. The strategic placement of courtyards and open spaces ensure a seamless flow of light into all rooms reducing the need for artificial lighting.
The ample use of locally available materials balances functionality with aesthetics and fosters excellent thermal performance. The steel truss roof with double-layer clay tiles also contributes to the building’s climate-responsive design.
The Light House, Nagpur
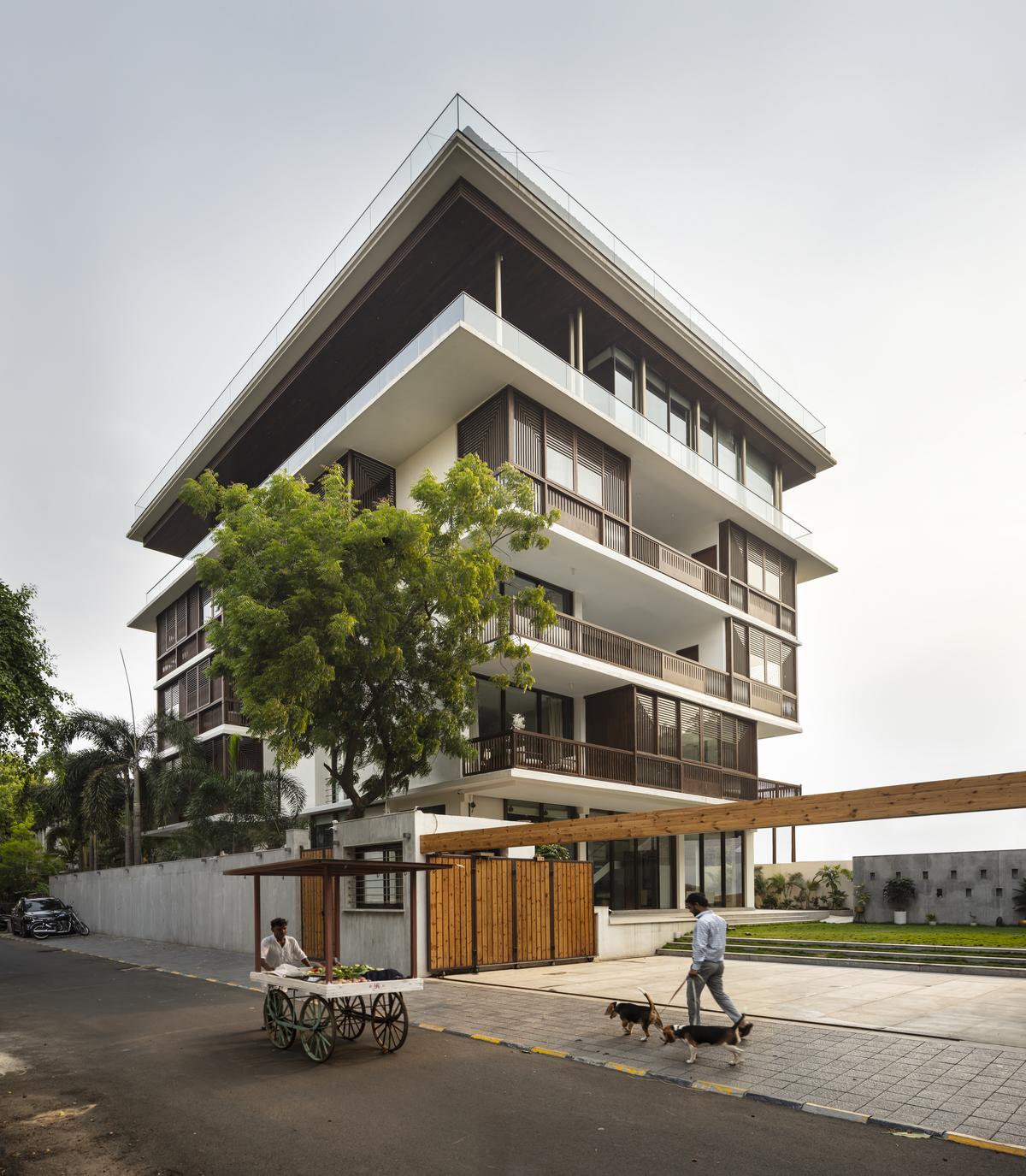
Wrapped in operable timber
lattices, the Light House is a
sunlit home for a
multi-generational family.
| Photo Credit:
NIVEDITAA GUPTA
Designed as a private, sun-dappled residence for a multi-generational family amidst a dense urban neighbourhood, the Light House spans a whopping 20, 000 square ft. Given the intense heat during summers, the architects designed a contemporary jaali façade that filters harsh sunlight. “An eight-foot-wide, linear central atrium topped with a skylight reinterprets the courtyards of vernacular homes and acts as a lively social core for a family that cherishes togetherness. Its proportions are derived from detailed studies of scale and the movement of the sun throughout the seasons,” says Mangalvedheker. The outermost layer of protruding jharokhas and balconies offers privacy in the dense neighbourhood. The sleek geometric patterns of the lattices are inspired by abstracted vernacular motifs, creating a dynamic interplay of light and shadow that transforms the interiors into a living canvas throughout the day. “The railings and brise-soleil of the central atrium, crafted from recycled Burma teak wood and executed on-site by local carpenters, showcase an innovative take on traditional craftsmanship,” she adds.
Key takeaways
Inspired by the courtyards in the traditional havelis of Maharashtra, the central atrium facilitates passive cooling within the residence. It slices through the volume centrally and serves as the social core of the project, connecting different levels and holding the family together despite their need to move between floors.
The house features balconies that extend outward, reminiscent of the traditional jharokhas. They are wrapped in operable timber lattices which diffuse the region’s harsh sunlight, facilitate airflow thereby effectively cooling and ventilating the interiors.
Haveli, Amritsar
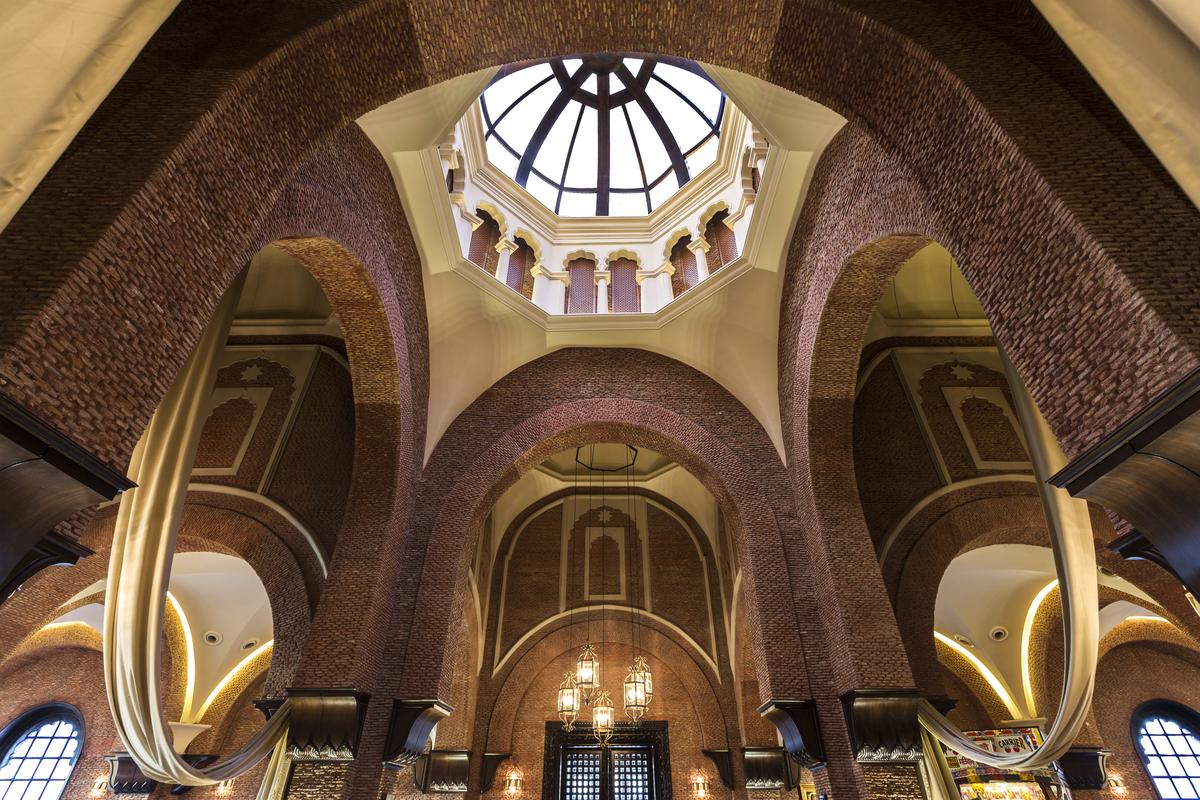
Outdoor dining for an authentic experience.
| Photo Credit:
Purnesh Dev Nikhanj
Haveli, a hospitality project spanning 1,07,500 sq. ft., is an ode to Punjab’s architectural heritage. “For centuries, Punjab’s architectural landscape has been shaped by a profound understanding of materials, climate and human interaction with space. The structures that defined the region — havelis, chowks, stepwells, and grand pavilions — were not just aesthetic marvels but functional, sustainable solutions to extreme weather conditions,” says Monika Choudhary, co-founder of Habitat Architects. Apart from the large open courtyards, the sandstone jaalis that line the façades and openings of the structure, as well as the vaulted ceilings and arched openings, enhance cross-ventilation. “Traditional building techniques like load-bearing stone masonry and timber joinery ensure longevity, natural insulation and earthquake resilience. Subterranean water storage, inspired by old Punjabi stepwells and percolation pits, helps replenish groundwater levels,” says Choudhary.
Key takeaways
The walls are finished with lime plaster, an ancient material known for its breathability and natural insulation properties. It absorbs and releases moisture as needed, keeping the interiors cool in summer and warm in winter. Incorporating mud floors with linseed oil finishing and lime terrazzo techniques enhances thermal comfort and reduces the need for artificial cooling.
Kishangarh stone, which is used for the flooring and columns, is highly durable, low-maintenance, and naturally cool underfoot. Reclaimed timber, rafters and Nanakshahi bricks ensure sustainability, while handmade clay tiles for roofs reduce heat absorption and keep enclosed spaces cooler.
The People Tree House, Noida
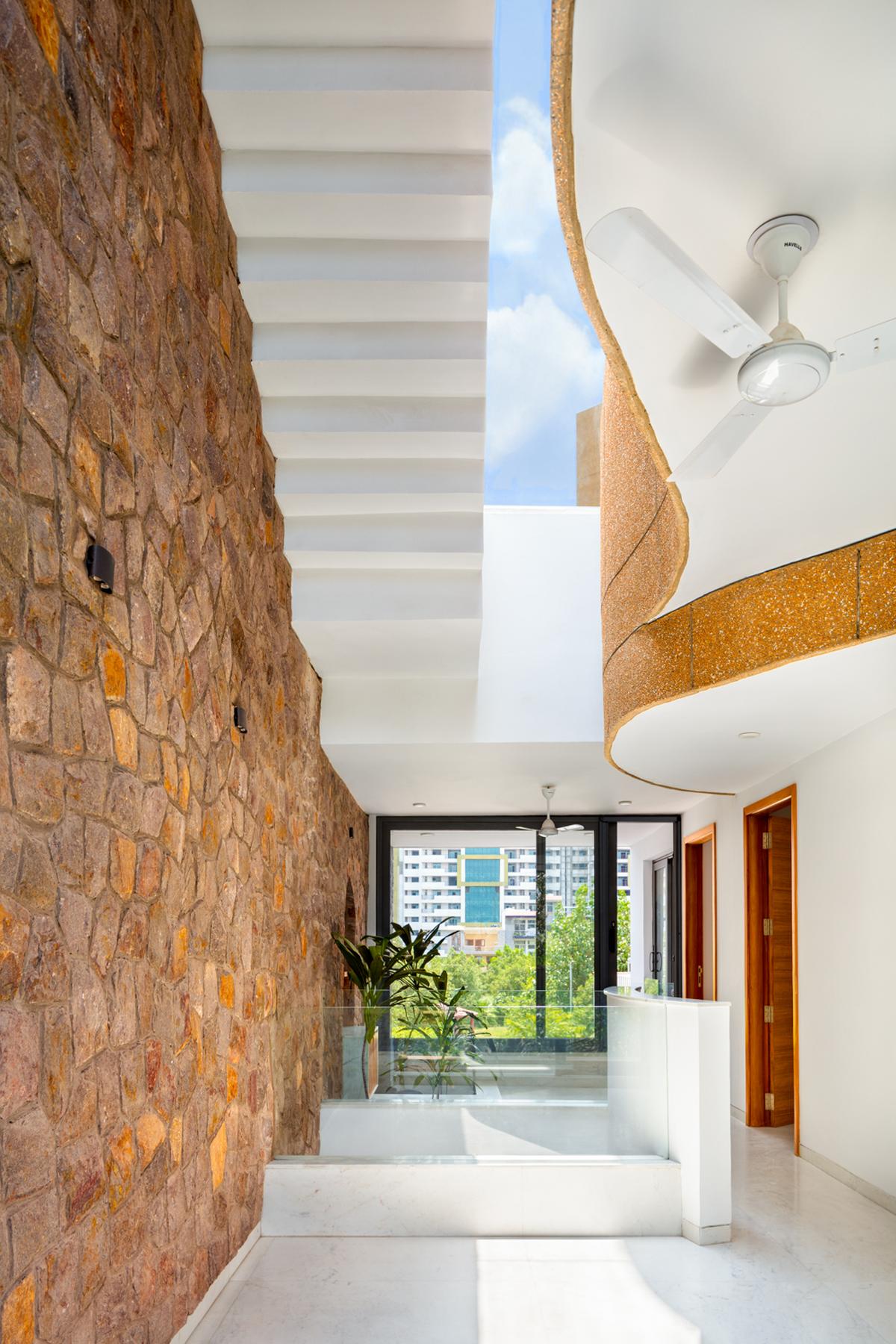
Living room with double height.
| Photo Credit:
STUDIO NOUGHTS & CROSSES
The People Tree House is a 7,000 sq.ft. residence that serves as a lesson in the use of local materials, energy conservation, water harvesting, and recycling. Locally sourced rubble for masonry walls, along with handcrafted, grit-washed walls, are an ode to traditional craftsmanship. “The load-bearing brick vaults are supported by metal beams embedded within concrete. Wherever visible, the metal detailing is kept honest with exposed nuts and bolts finished with duco paint. Besides minimising the use of concrete and steel in slabs, masonry infills provide insulation from the heat and cold,” says Shrinagesh. Locally sourced random rubble stone masonry forms the walls, lending structural integrity and natural cooling. “Earthen pots embedded in masonry further regulate indoor temperatures,” adds Shrinagesh.
Key takeaways
Taking a cue from the subcontinent’s rich vernacular architectural heritage, the living and recreational zones are oriented north-south and light is let in from the south-east quadrant through apertures, skylights and cut-outs. This ensures that artificial lighting is kept to a minimum and the ingress of natural light throughout the home is maximised.
Vernacular water harvesting methods take centre stage and the home channelises rainwater runoff via its curved roofs, sloped skylights and catchment balconies to a water storage tank at the upper level. Water is then released under gravity via drip irrigation pipes to plant bodies at lower levels. Excess water from the upper level is further directed via pipes (this pipe serves as the handrail for the staircase at the entrance level) to the underground rainwater storage tank.
House of Solid Stone, Jaipur
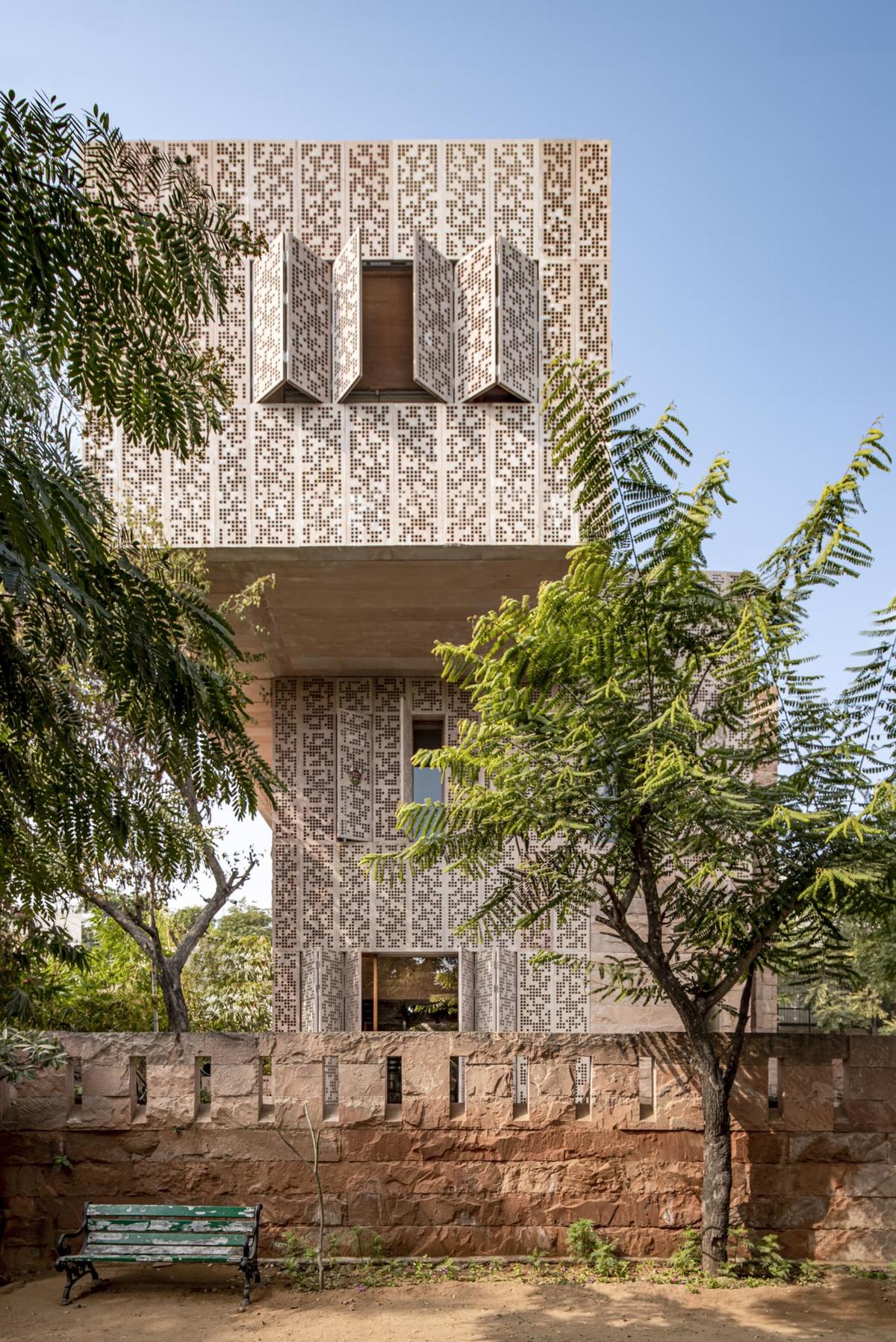
Façade with operable stone screen.
| Photo Credit:
FABIAN CHARUAU AND BHARATH RAMAMRUTHAM
This 4,700 sq.ft. home reimagines the use of Rajasthan’s traditional sandstone, which is often not used in modern construction. Built entirely from stone, the house uses materials sourced from the site and nearby quarries. “Every element was crafted by skilled stonemasons from local villages, merging generational craftsmanship with modern engineering principles. Sourcing materials and manpower locally helped reduce costs, making this approach more cost-effective than conventional methods,” says Arjun Malik, principal architect of Malik Architecture. The project, which modifies the traditional dry stone construction method by developing a hollow interlocking structural wall system, highlights the value of vernacular and regional architectural heritage through design choices, materials, and craftsmanship, offering a compelling counterpoint to mechanised construction.
Key takeaways
The use of sandstone and traditional building techniques provides exceptional temperature regulation — maintaining a 5°C-7°C variation between the exterior and interior.
The spatial planning of the house also embraces the vernacular by arranging the rooms around a narrow courtyard to offer passive cooling. Deep overhangs and operable stone screens shade the glazing in the front and rear of the house to modulate light, privacy, and views from indoors.
The Bengaluru-based freelance writer is passionate about all things design, travel, food, art and culture.
Published – June 06, 2025 07:50 pm IST
